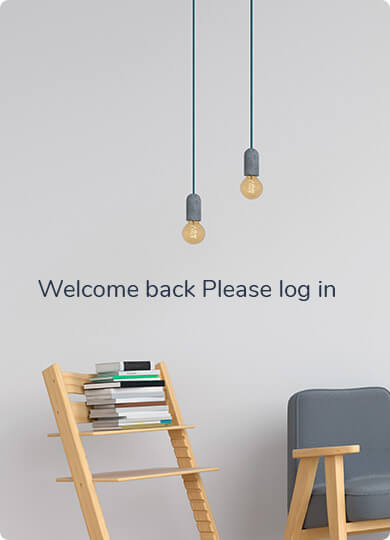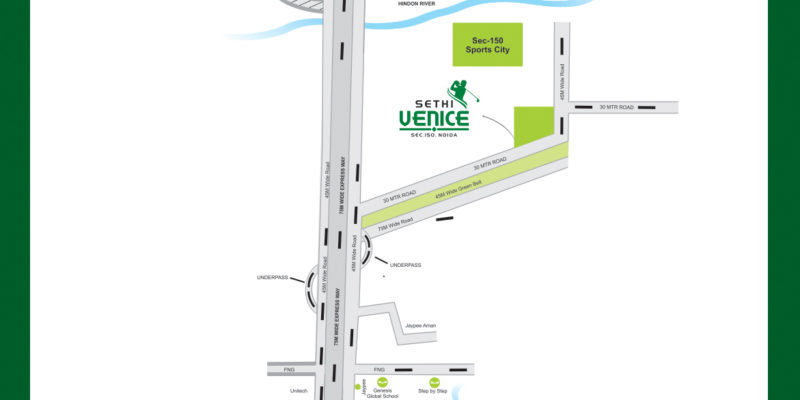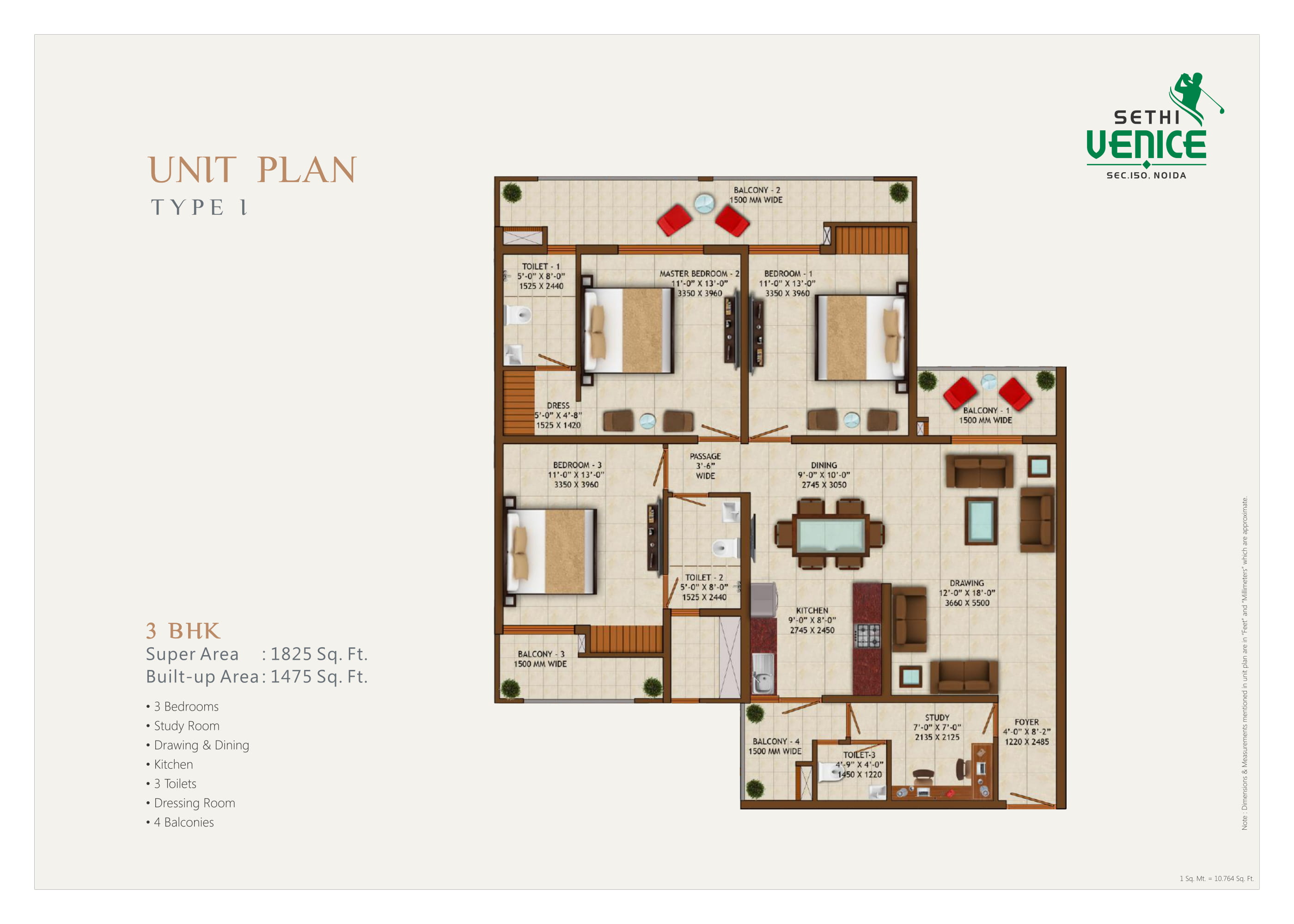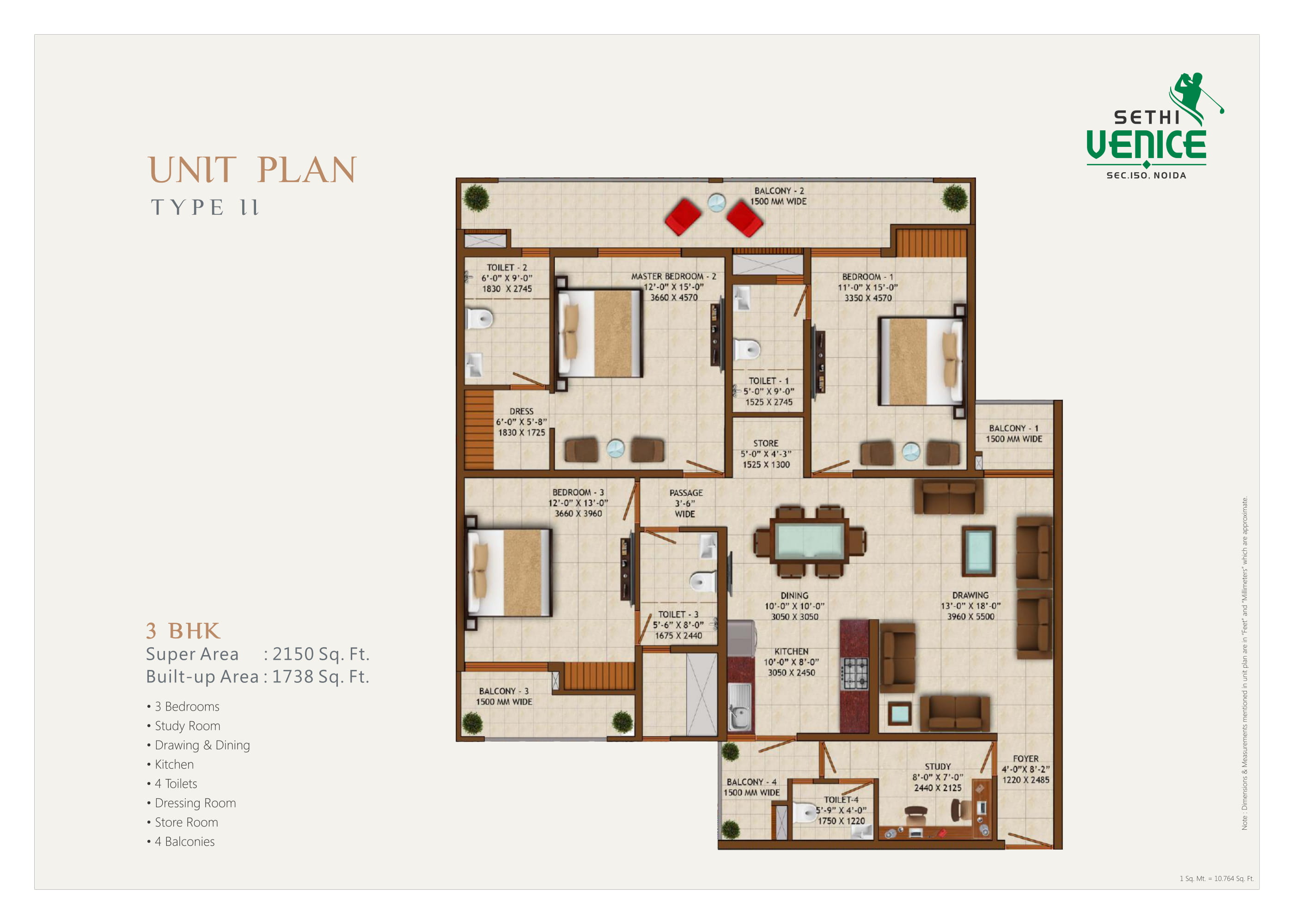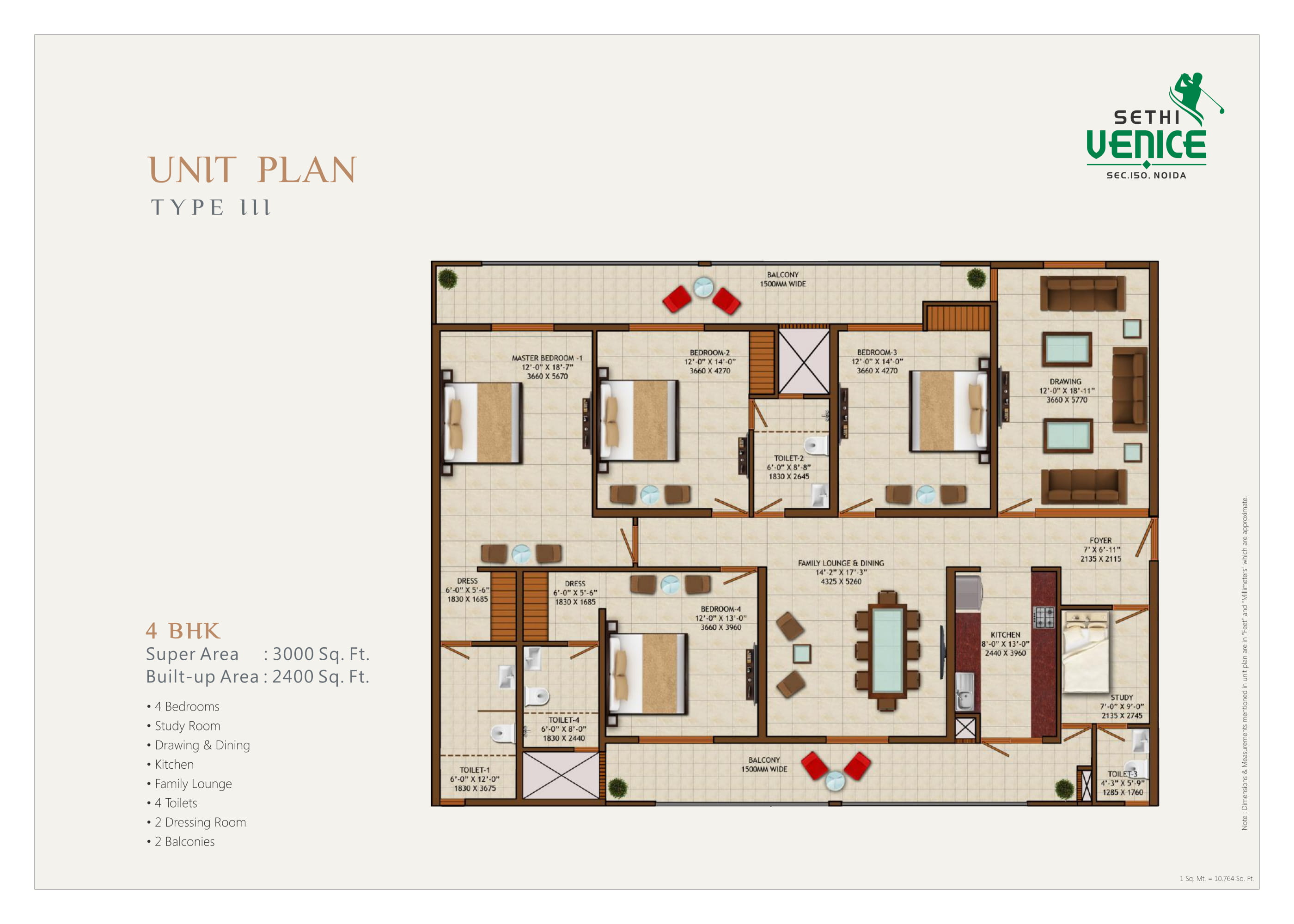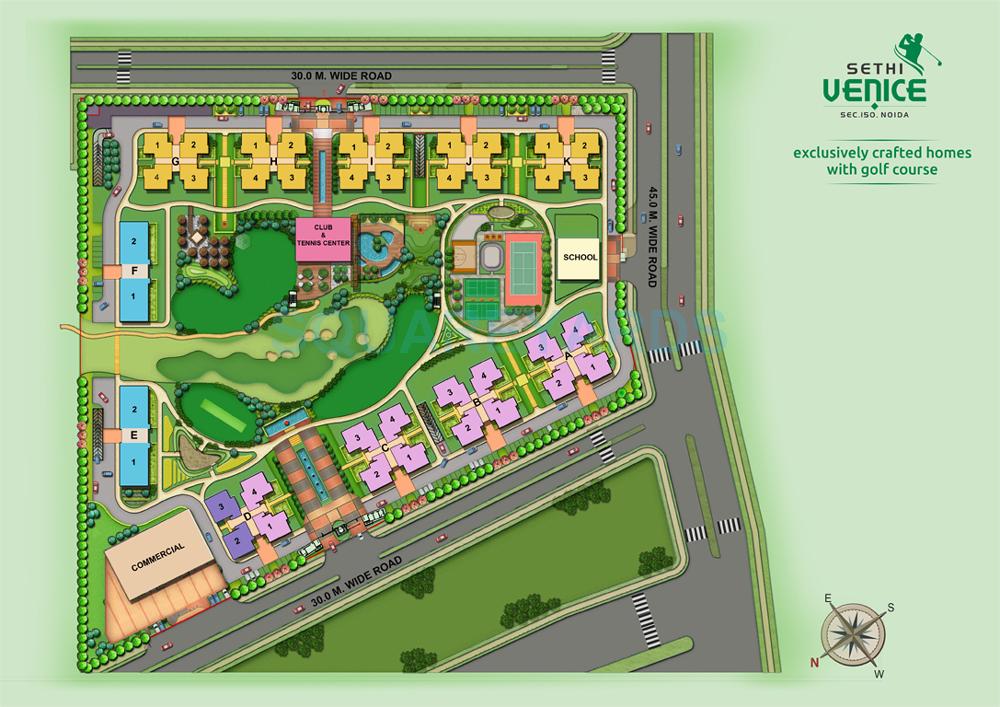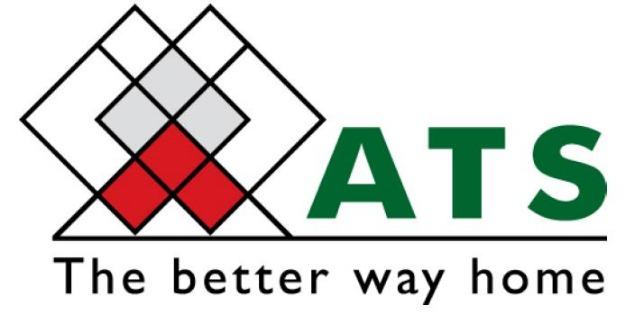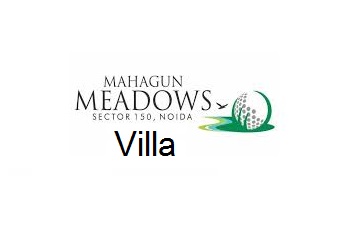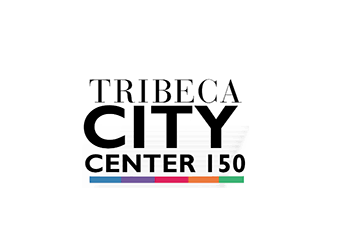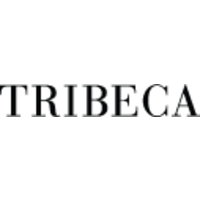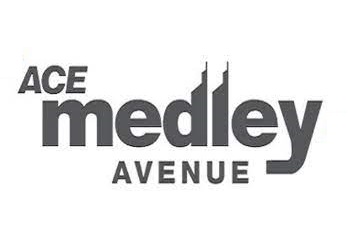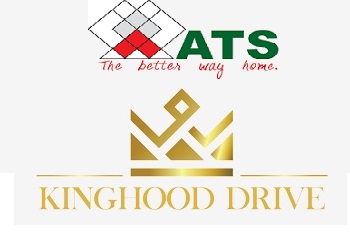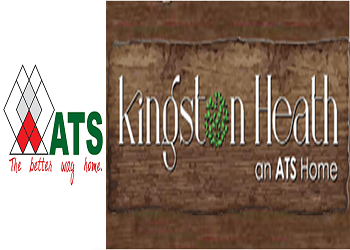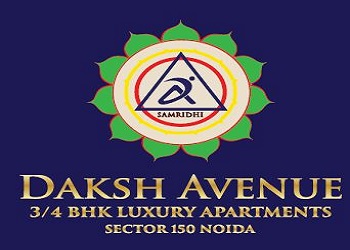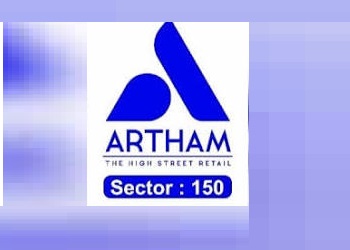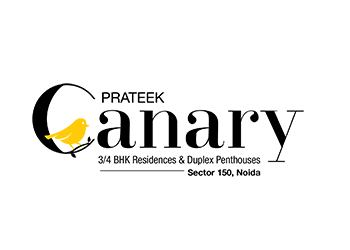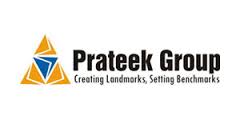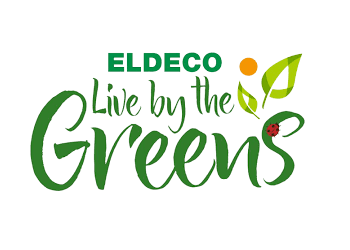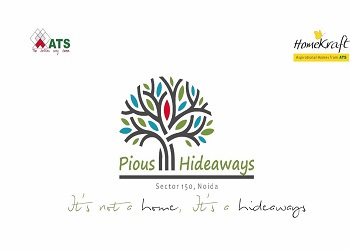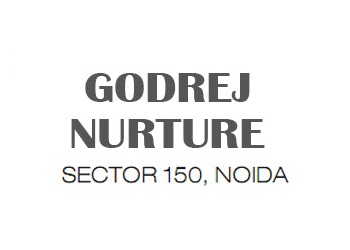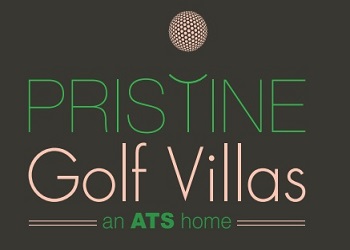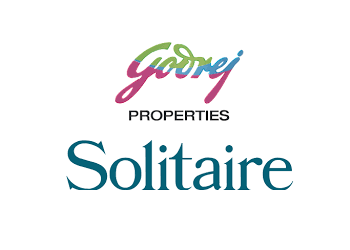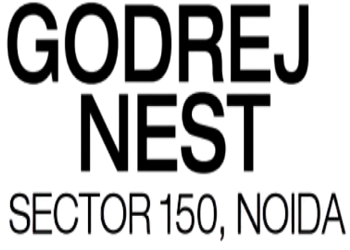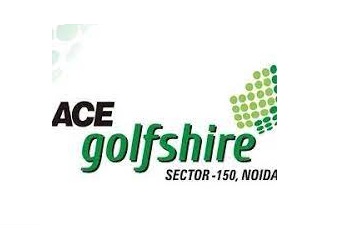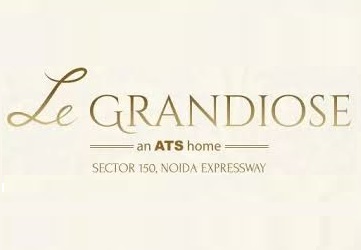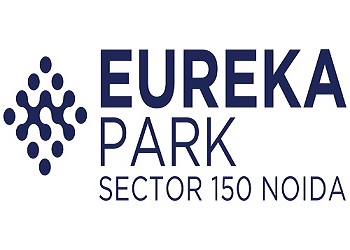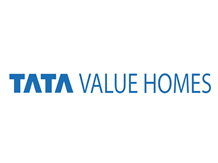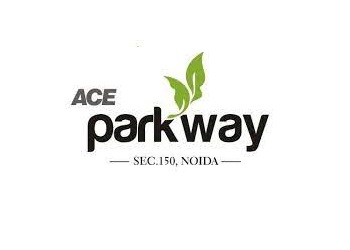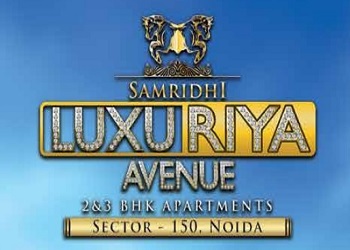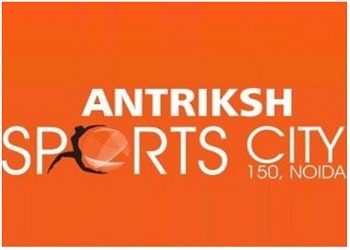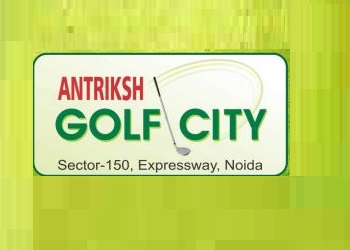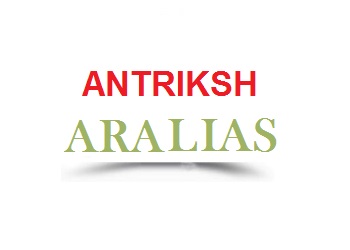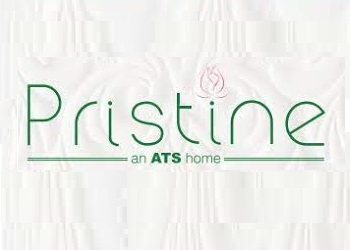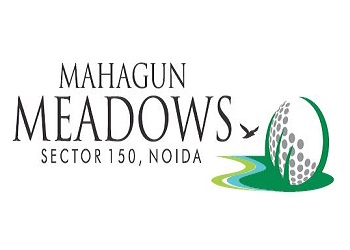
Sethi Venice
Sector 150 Noida
More About Sethi Venice
Sethi Venice Sector 150 Noida— The Way To Your Home
Sethi Venice is a magnificent residential project, which is planned at sector-150, Noida. The location is eco-friendly and is rich with landscape greenery as well. Moreover, the project is sprawled in a wide space up to 14 acres, which includes 70% open area that is enough to develop many sports amenities, golf course, garden, security zone, and parking space as well. The company has been planned
The blue print of Sethi Venice has some interesting specifications such as it will include 13 towers and 22 floors, which ensure that building will possess eye-catching infrastructure and well measured architecture too. The space among floors will be huge and will also give open space for balcony and lawn as well. Thus, the company has planned this project smartly and will build big size apartments for families.
The project is located at most convenient place, i.e. sector-150, Noida area, which gives easy connectivity with Yamuna Expressway, Greater Noida Expressway, MSX Mall, etc. Moreover, the project site is also close to hospital, bus stand, school, shopping mall, metro station, Omaxe Connaught Place, Delhi etc. Hence, Sethi Venice is planned at a right location of Noida, which is a developing area and gives ease to approach to the spot from every corner of Delhi/NCR.
Sethi Venice is a profitable housing project for buyers, as it offers many attractive amenities such as parking, gym, club house, power backup, kids’ play ground, fire fighting system, tennis court, and many more. Apart from that, one will also find some more benefits in this project such as golf course, billiard, CCTV camera, Spa, Yoga space, and so on. Hence, this project has so many fascinating facts, which will surely influence the buyers to book home. Besides, the company offers apartments of all ranges at affordable prices and provides possession in June 2020. So, interested buyers should do hurry and book multiple apartments in this under construction project in advance
Sethi Venice Project Details
Property ID : IM621
Configurations :
Property Price :
Project Area : 12 Acres
Total Tower : 13
Property Status : Residential Apartment
Property Type :Under Construction
Payment Plan :
Possession Date : 2020
Total Unit : 1460
Rera No :
UPRERAPRJ6357
Full Address :
SC -01/A-4, Sector - 150 Noida
Sethi Venice Amenities
- Reserved Car Parking
- Visitor Parking
- Swimming Pool & Kids Pool
- 24/7 Power Backup
- Lifts
- Club House
- Security
- Gym
- Waste Disposal
- Wi-Fi
- Modern Community Hall
- Park
- CCTV Surveillance
- Badminton Court
- Tennis Court
- 24x7 Soft Water Supply
- Aerobics Centre
- Basketball Court
- Yoga/Meditation Area
- Amphitheatre
- Business Lounge
- Water Softener Plant
- Rain Water Harvesting
Sethi Venice Specification
SUPERIOR SPECIFICATIONS
STRUCTURE : . Earthquake resistant RCC framed structure Aluminum form work (Korean Technology).
EXTERIOR : . Appropriate finish of Texture Paint.
BALCONY : . All Railing will be in MS with enamel paint.
FLOORING : . Vitrified Tiles. . Anti-Skid Tiles in Toilet & Balcony.
WALL TILES : . Ceramic Tiles up to Door Level in Toilets. . Cermic Tiles Up to 2 Height above kitchen Counter.
INTERNAL WALLS : . Oil Bound Distemper Paint in White Shade.
CEILING : . Oil Bound Distemper Paint in White Shade. . Grid Ceiling (2*2) in Toilet.
INTERNAL DOORS : . Polished Veneer Door at Entrance. . Polished Skin Mouded Panel in Rooms& Toilets. . Branded Handles & Locks.
EXTERNAL DOOR / WINDOW / SLIDING PANEL : . Aluminium Powder Coated / UPVC with Glass.
KITCHEN : . Singal Bowl Stainless Sink. . Granite Slab on Kitchen Counter. . Chrome Platted Fitting. . Individual R.O. System.
TOILETS : . Chrome Platted Fittings. . Washbasin. . Water closet (WC) with Jet Spray. . CPVC Pipes for Water Supply.
ELECTRICAL : . Distribution Box. . Protective MCB,s. . Lights in Balcony Celling. . Adequate Tube Lights. . Adequate Tube lights. . Modular Switches & Sockets. . Electrical Wiring in concealed PVC Conduits. . Provision for Telephone & TVPoints.
FIRE FIFHTING : . Fire fighting arrangerment as per norms.
