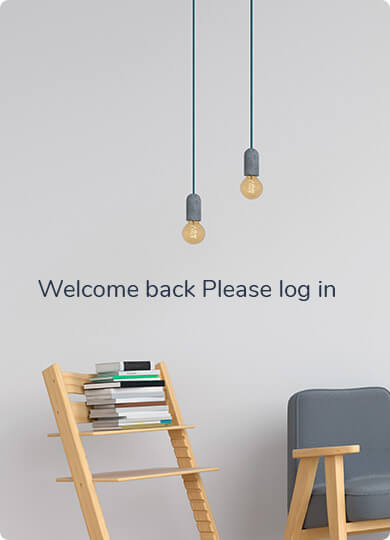
More About Habitech Panchtatva
Overview: Habitech Panchtatva is an ambitious residential task placed in the Tech Zone IV region of Greater Noida. The task is advanced by using the famend Habitech Group, which is understood for its commitment to delivering superb residing areas. The Panchtatva assignment is strategically located in Plot 08A, Service Lane, Amrapali Dream Valley, Ithaira, Greater Noida, Uttar Pradesh, with the precise tower address being Tower A8.
This
Habitech Panchtatva Project Details
Property ID : IM3803
Configurations : 1, 2, 3 BHK
Property Price : On Request
Project Area : 11 Acres
Total Tower : 11
Property Status : Residential Apartment
Property Type :Ready To Move
Payment Plan : Down Payment
Possession Date : 2018
Total Unit : 948
Rera No :
UPRERAPRJ6339
Full Address :
Plot 08A, Tech zone IV, Greater Noida, Uttar Pradesh 201306



















































































