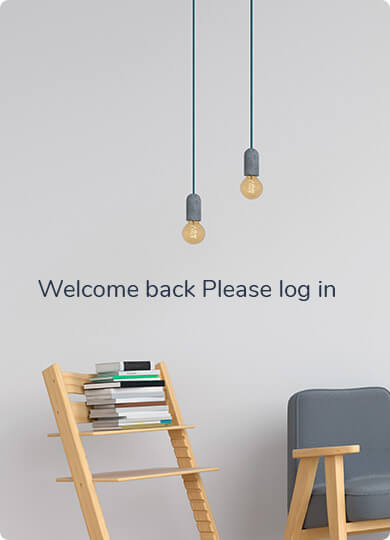
Migsun Rohini Central
Sector 22 Rohini Delhi
More About Migsun Rohini Central
Overview: If you want to invest in a commercial project in North Delhi, you should check the details of Migsun Rohini Central. This is a newly launched commercial project based in sector-22, Rohini, Delhi. The project started with an aim to provide a massive commercial space for investors to book a diverse range of properties like retail shops, food courts, offices, studio apartments, and so on. All properties will vary in size ranging from 207
Hence, the investors in Delhi/NCR have the opportunity to book desired properties in this brilliant project and set up their businesses in Rohini, Delhi. The project location is ideal, as it is connected to all parts of Delhi via road. Moreover, the site gives access to the facilities like metro stations, bus stands, hospitals, shops, railway stations, airport lines, and so on. Hence, this project will offer all sorts of commercial benefits for the buyers.
This project has good specification details such as 1 tower, and 4 floors, and the area covered by the project is 9 acres of land. The developer of Migsun Rohini Central has also planned to include good commercial amenities in the project such as CCTV, security, car parking, garden, elevators, lighting, air-conditioners, toilets, and so on. Hence, this new commercial project will include all the required amenities that make it an ideal commercial space for businesses.
Location: Migsun Rohini Central is an upcoming commercial project that is planned to launch in sector-22, Rohini, Delhi. The project location is good enough to set up a business, as it gives connectivity to all parts of Delhi via road. Moreover, the site gives access to the nearest bus stands, metro stations, shops, hospitals, schools, and so on. Besides, the project site is also connected to major highways, railway stations, airport lines, and the rest of the popular places in Delhi/NCR via road. All in all, the location of this project is perfect for investors to book property for the intended business set up in Delhi.
Commercial Properties: Migsun Rohini Central is a premium commercial project based in Rohini, Delhi. This brilliant project comes with exciting offers on varied types of commercial properties like retail shops, office spaces, food courts, studio apartments, and so on. Hence, the investors have choices in the properties for business setup to invest in. The developer shall provide all sorts of properties on a ready-to-move basis as well. The size range of all properties offered in the project will vary from 207 sq. ft. to 1000 sq. ft. onwards. The developer will provide all properties with facilities like lighting, tiled flooring, lock and unlock doors, windows, Wi-Fi, etc. Hence, the investors have the opportunity to book desired properties for business setup in this new commercial project in Delhi. So, do not be late to book your property for the intended business setup in this ongoing project.
Amenities: Migsun Rohini Central is a top-class commercial project that comes with many top commercial amenities at the site such as elevators, lighting, air-conditioners, Wi-Fi, kids entertainment area, toilets, etc. Besides, the site will have additional amenities such as car parking, garbage collectors, security, CCTV, surveillance, fire alarm system, and so on. Hence, this commercial project will include all kinds of amenities that will make it an ideal project for commercial business setup. So, it will be a good move for investors to book their properties in this project soon.
Specifications & Security: Migsun Rohini Central is a well-planned commercial project that possesses amazing specification details such as 1 tower, 4 floors, and multiple units. Moreover, this project will cover an area of up to 9 acres of land that also includes some open area in the front end. Besides, this project will remain safe for businesses, as it will include security benefits like CCTV, surveillance, security guards, fire alarm systems, and more. All such facilities and specifications make this project secure and appealing for investors.
Prices: The investors will be pleased to book properties in the Migsun Rohini Central project, as the developer offers all properties at an affordable price range starting from 40 Lakhs to 3 Cr. onwards. So, it is a good opportunity for investors to book desired properties for commercial business setup in Delhi. For more details, visit the official website of the developer.
Migsun Rohini Central Project Details
Property ID : IM3898
Configurations : Shop
Property Price : On Request
Project Area : 9 Acres
Total Tower : 0
Property Status : Commercial
Property Type :New Launch
Payment Plan : Down Payment
Possession Date : 2028
Total Unit : 0
Rera No :
DLRERA2023P0019
Full Address :
Begumpur Rd, Tirthanker Nagar, Sector 22, Rohini, Delhi, 110085
Migsun Rohini Central Amenities
A wide range of modern amenities are available at Migsun Rohini Central that cater to the needs of both businesses and visitors.
Migsun Rohini Central Floor plans
Commercial spaces are available in various sizes, suitable for retail shops, office spaces, show rooms and entertainment areas.
Migsun Rohini Central Specification
Migson Rohini Central is constructed using high-quality materials and the latest construction techniques.








