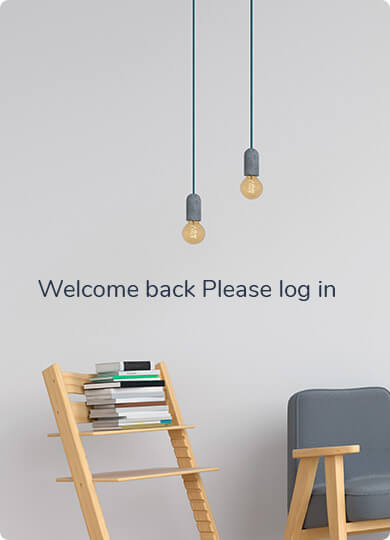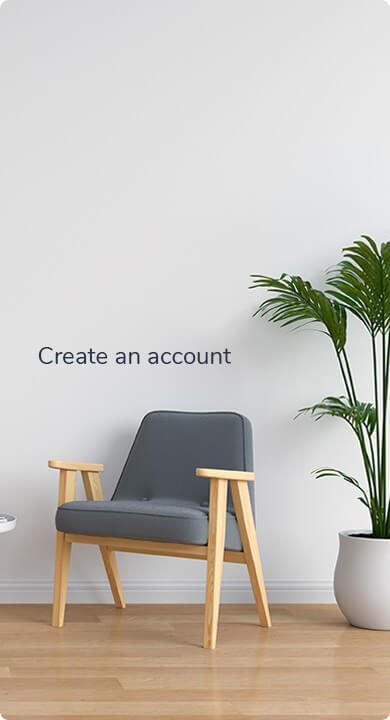
NCR Monarch
Sector 1 Greater Noida
More About NCR Monarch
Overview: NCR Monarch is a prestigious residential assignment that epitomizes luxurious living in the National Capital Region (NCR). Designed to offer residents with a mix of current amenities and serene natural surroundings, NCR Monarch is a high choice for those seeking a balanced and complicated lifestyle. The assignment is advanced by using a famend actual estate developer recognized for their commitment to nice and innovation.NCR Monarch boasts more than a few meticulously
NCR Monarch Project Details
Property ID : IM3741
Configurations : 2,3 BHK
Property Price : On Request
Project Area : 4 Acres
Total Tower : 4
Property Status : Residential Apartment
Property Type :Under Construction
Payment Plan : Down Payment
Possession Date : 2024
Total Unit : 638
Rera No :
UPRERAPRJ4790
Full Address :
Plot No. GH-02/C, Sector 1, Greater Noida West, Greater Noida -201308.





















































































