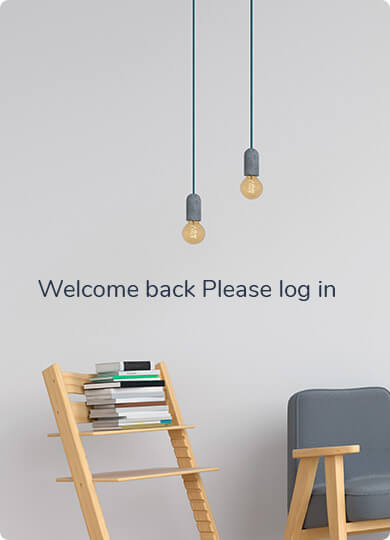
More About Omkar Royal Nest
Overview: Thhe homebuyers looking for affordable apartments in Greater Noida will find their addresses at the Omkar Royal Nest project. This is a brilliant housing project that is based in Techzone 4, Greater Noida, West. The project location is always appealing, as it is surrounded by nature and has an eco-friendly environment. This residential project has robust construction and good infrastructure that includes multiple floors and towers.
The project has an impressive design and a 3-floor structure that includes luxury apartments in 2BHK and 3BHK ranges. All apartments are massive in size varying from 895 sq. ft. to 1200 sq. ft. onwards. Hence, the homebuyers will get spacious apartments that will be finished with all required living comforts. This project offers good living amenities at the site that make it an ideal place to live with dear ones. This residential project is also approved by the RERA authority which ensures for safety of investment. All in all, this residential project is a good investment scheme for homebuyers in Delhi/NCR and gets the luxury properties in Greater Noida under the budget.
Location: Omkar Royal Nest is a world-class housing project that is based at a prime location in Greater Noida, West. The project site has ultimate greenery that makes the environment soothing to live. The location is also close to the best living facilities such as banks, schools, hospitals, bus stands, metro stations, multiplexes, malls, shops, and more. Besides, this project gets you connectivity to major highways like NH-24, Noida-Expressway, FNG Expressway, etc. Also, the project location is near the corporate offices, educational institutions, and upcoming residential projects of leading developers. Hence, this project is based at the top site in Greater Noida which will make it convenient for buyers to live at the best location in the city.
Apartments: Home seekers in Delhi/NCR will get the rewards by booking properties in the Omkar Royal Nest housing project. This is a well-developed residential project in Greater Noida. The project offers fully furnished apartments in 2BHK and 3BHK ranges. The project has 3 floors that include all luxury apartments divided. The developer has made the apartments equipped with the best-in-class living facilities such as modular kitchens, the widest hall, bedrooms, stunning bathrooms, toilets, Jacuzzi, windows, doors, and more. Besides, the apartments are finished with the ultimate luxuries such as curtains, wallpapers, carpets, air-conditioners, LED lighting systems, furniture, and so on. Thus, the families will be delighted to find the top living comforts in each apartment that will give royal living experience to them. Also, the buyers will admire the size of the apartments which varies from 895 sq. ft. to 1200 sq. ft. onwards. Hence, it will be a wise deal for investors to book apartments in this project for their family members and live together under the same roof. So, it is time for homebuyers to book apartments in the resale offer of this project and get luxury property at affordable prices.
Amenities: Omkar Royal Nest is a fantastic housing project that offers the widest apartments with good living amenities at the site. Thus, the buyers will get the top amenities in the project such as a clubhouse, swimming pool, garden, kids’ playground, jogging tracks, gym, lifts, and more. Also, the project site has additional facilities such as car parking, drainage system, water treatment system, garbage collectors, rain harvesting system, and so on. Hence, this brilliant housing project is blessed with top-grade amenities that make it a superb project to live with dear ones. So, if you want to give an amazing lifestyle to your loved ones, you should not miss booking property in the resale offer of this housing project.
Prices: Omkar Royal Nest is an appealing housing project that offers well-developed apartments under the budget of buyers. The investors can take advantage of resale offers on apartments and can book at a price range from Rs. 62.5 Lakhs to 1.16 Cr. onwards. So, don't be late to invest in this project and book luxury housing property to live life king-size. For more details on resale offers of apartments, contact to the developer.
Omkar Royal Nest Project Details
Property ID : IM3813
Configurations : 2, 3, 4 BHK
Property Price : On Request
Project Area : 6 Acres
Total Tower : 8
Property Status : Residential Apartment
Property Type :Ready To Move
Payment Plan : Down Payment
Possession Date :
Total Unit : 997
Rera No :
UPRERAPRJ9608
Full Address :
Tech Zone IV, west, Amrapali Dream Valley, Greater Noida, Uttar Pradesh 201307
Omkar Royal Nest Amenities
Omkar Royal Nest is designed with a focal point on enhancing the first-class of existence through various world-class amenities.
Omkar Royal Nest Specification
The specifications of Omkar Royal Nest replicate excessive standards of high-quality and cutting-edge layout.






















































































