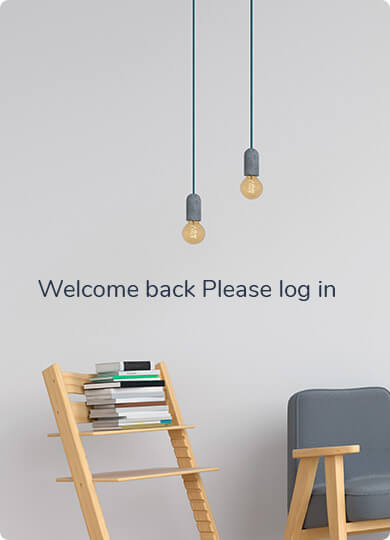
More About Shubhkamna Lords
Shubhkamna Lords Project Details
Property ID : IM3837
Configurations : 2, 3, 4 BHK
Property Price : On Request
Project Area : 22 Acres
Total Tower : 10
Property Status : Residential Apartment
Property Type :Ready To Move
Payment Plan : Down Payment
Possession Date : 2021
Total Unit : 888
Rera No :
UPRERAPRJ10636
Full Address :
Sector 79, Gautam Buddha Nagar, Noida, Uttar Pradesh 201301
Shubhkamna Lords Amenities
Shubhkamna Lords is geared up with a complete range of amenities designed to decorate the high-quality of life for its citizens. The services cater to diverse aspects of modern-day living, from recreational activities to fitness and health.
Shubhkamna Lords Location MapSector 79, Gautam Buddha Nagar, Noida, Uttar Pradesh 201301
Shubhkamna Lords is strategically placed in Sector 79, Noida, supplying clean get right of entry to to key areas and facilities. The vicinity affords a great stability of connectivity, comfort, and exceptional dwelling.
Shubhkamna Lords Specification
Shubhkamna Lords is constructed to excessive standards, with a focal point on satisfactory and durability. The specs mirror the developer's dedication to presenting a costly and snug dwelling experience.Structure: Earthquake Resistant: The buildings are designed to be earthquake-resistant, adhering to all protection codes.


































