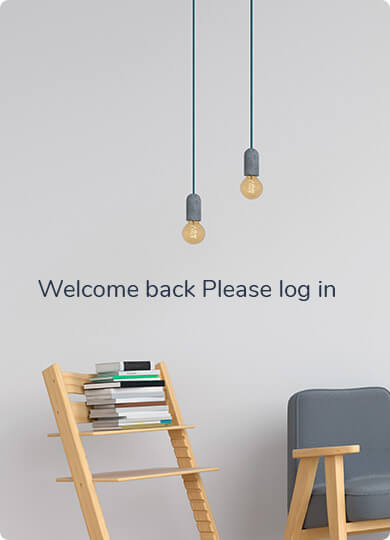
Viva City
Sector 128 Noida
More About Viva City
Viva City Project Details
Property ID : IM3849
Configurations : 1, 2 BHK
Property Price : On Request
Project Area : 485 Sqr. Mtr
Total Tower : 3
Property Status : Residential Apartment
Property Type :Ready To Move
Payment Plan : Down Payment
Possession Date : 2018
Total Unit : 160
Rera No :
UPRERAPRJ14841
Full Address :
Sector 128, Noida, Uttar Pradesh, 201304
Viva City Amenities
Viva City is equipped with a complete variety of services designed to cater to the various desires of its citizens, making sure a life-style that blends comfort with convenience. Clubhouse: A present day clubhouse supplying various leisure facilities, along with indoor video games, a party corridor, and spaces for social gatherings.
Viva City Floor plans
Viva City offers a number of floor plans designed to cater to distinctive family sizes and preferences, providing options for each compact and spacious residing.
Viva City Specification
Viva City is built with fantastic substances and specs, making sure sturdiness, consolation, and aesthetic appeal. Structure: RCC Frame Structure: The venture capabilities a robust RCC frame structure, supplying stability and protection.






























