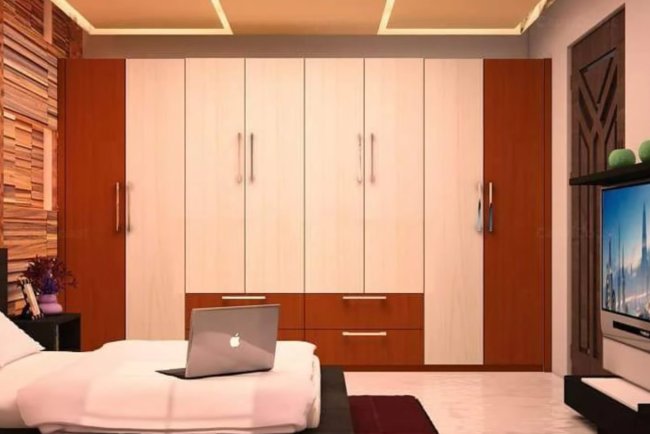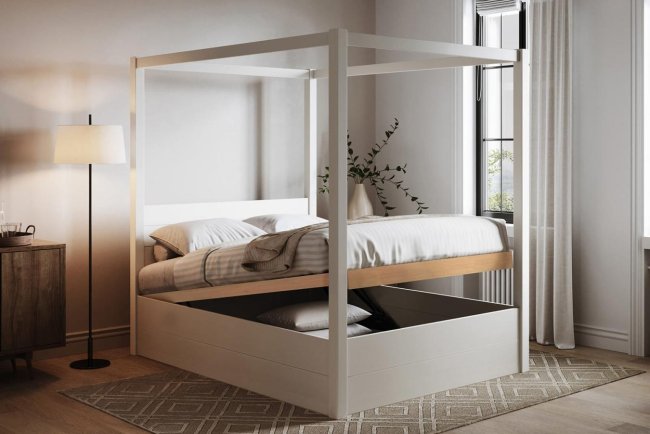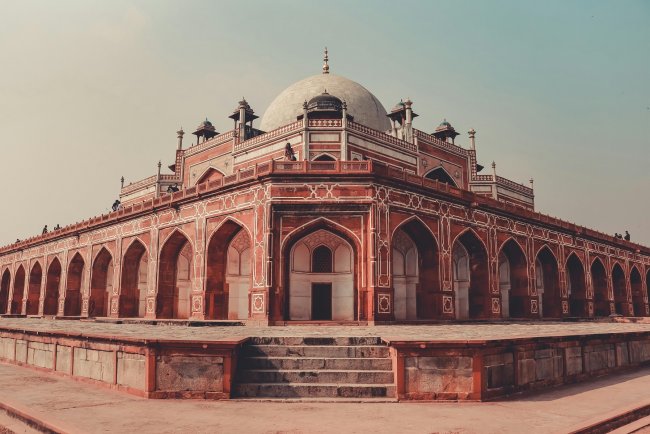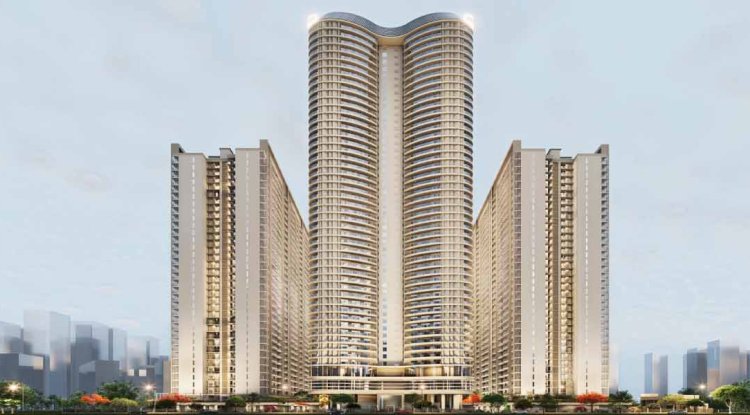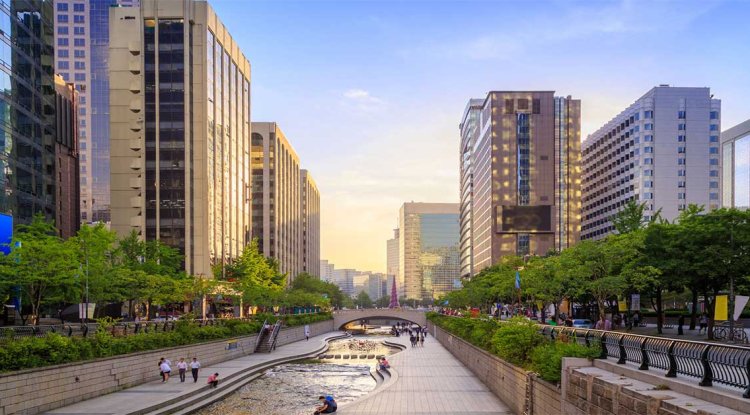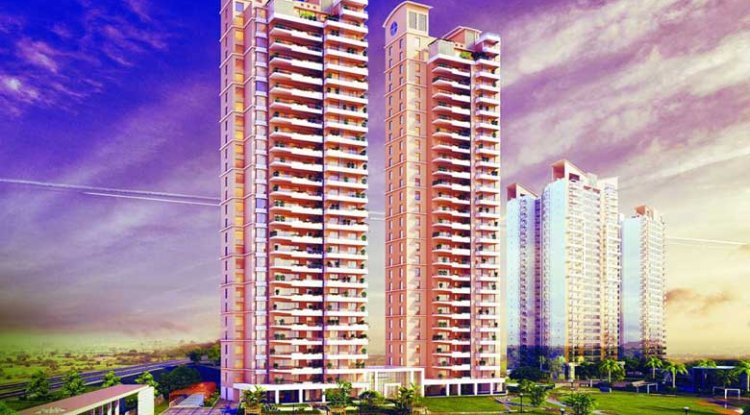Modern Houses in India - Desain , Interior , Image
Modern houses in India showcase a fusion of contemporary and traditional designs, emphasizing open floor plans, natural light, and sustainability. These homes feature smart technology, eco-friendly materials, and minimalist aesthetics. Prioritizing comfort and functionality, modern Indian houses cater to evolving lifestyles with innovative architecture and personalized interiors, offering a perfect blend of style and practicality.

Modern houses have more contemporary features. They are more of a development which is about your architecture that is developed according to the needs. The people who wish to have their own homes and do not look to stay in apartments. People generally opt for the regular brick-and-mortar homes that are built by everyone. But those who look for some great exteriors which add with pleasing environment. The residential project gives a more aesthetic and pleasing sense of homes that gives an easy-to-managed lifestyle, creative amenities, and better specifications.
A home that is award-winning and once in a lifetime project at Udaipur:
The aesthetically beautiful, pleasant homes with modern and contemporary designs a home that is built facing the northern shore of Fateh Sagar Lake. It offers a modern and elegant masterpiece that offers an expansive family home. The residence is commissioned by a couple who have a huge business interest in this region. The residence is on a three-quarter acre plot that is with 12,000 square feet of three interlinked blocks. It has an imposing colonnaded façade with slender pillars that are precast with white vertical concrete. The residence overlooks splendid vistas as it overlooks mountains. It has pared-down verticals and tiered garden terraces of Wakhloo’s design. The residence is complemented by Mumbai-based designer Ashiesh Shah’s interiors that is emphasized by beautiful and seamless floors of walls clad in pale American Oak and seamless floors of white marble. The residential architecture is with work of Verendra Wakhloo an architect trained in Germany, based in New Delhi with Matra Architects a visionary interpretation with abstraction as he calls it. The residence has chattris and baradaris with pavilions that are supported by fluted columns that are part of the recurring leitmotif of Rajput-Mughal architecture.

Cecilia Morelli’s Mumbai home at Marine Drive – Le Mill Co-founder
The Marine Drive apartments of Cecilia Morelli and Mr. Rohan Parikh that is with beautiful vibes. It makes a pleasant residence with a beautiful view of the Queen’s necklace that is Marine Drive. The residences offer recent renovation and two-story homes. The residence has with area of 5,000 sq ft that is personified with the century’s most significant aesthetic homes. It adds to traditional development that is both local and global. The residence outcome gives it a sophisticated and comfortable lifestyle to develop and makes it a family home. The residences includes the couple’s six-year-old Gaia who has two dogs. It adds a positive vibe that also has an aura of the world’s most beautiful cities as it blends with home décor from all parts of the world. One could say it is a place in Mumbai that showcases the vibes of Paris, Los Angeles, and many other world cities. The wish of Parikh was to retain with apartments' maritime heritage and also utilize local crafts and materials to connect with strong architectural language. Their wish was to add with significant art collection and also add place pride. The woodwork for the residence is with original teakwood from Burma from 1932 and can be found with door frames. The residence's art decoration also reads as legendary and contemporary artists from India and abroad. It includes Bharti Kher, Sudarshan Shetty, Bharti Kher, and Jitish Kallat. It has Goutam Ghosh, Amitesh Srivastava, and Oscar Murillo added with the perfect compliment to the décor. The residence has been built by taking inspiration from Le Corbusier and EV Doshi with modern elements in Indian design. The residence has floors that are IPS-imbued with natural color pigments that are well developed by Malene Bach who is a Copenhagen-based visual artist. It is well crafted by Rameshwar Badhwa and his firm, Mortas Construction.
Aradhna Seth’s Goa Home Where Magic and Susegad Collide
Aradhna Seth is a multi-hyphenate talent with a beautiful home in Aldona, Goa. It adds an equally versatile space that changes moods and creates development for every season. The residence has been designed and rebuilt by herself with developments by friends. The architecture and décor pay for sumptuous development in Goa which is known for its aesthetic beauty. It lets you spend time within different spaces and with the new design it seems the home talks with each other. The residence has a porch of the old home with its boat-like hammock. The old front room has a bedroom and study that adds cathedral lights and lets you spend time with different spaces, restoring, and making it new. It adds with actually may think of the cluster – the old front room with a bedroom and study. It is with cathedral light that washes down from high ventilation windows on the four-poster bed and the desk. It adds an altar of icons and comes with two bedrooms, one with floor to ceiling array of breaks. It adds cathedral light washing down from the high ventilator windows that are on the four posters from bed to desk. It has an altar of icons and then comes next to two bedrooms. It is with one on a floor-to-ceiling array of books with an art, and design and also adds with textiles. It gets a final rectangle in the dining space that is ruled by the table, which is clear of candles. It adds windows that look out over a tall, jaunty fishtail palm, and with arboreal anarchy beyond it. Tow of the arms extend from this area with one that drops down into a bright study for Aradhna. It is with other longer, limb that gives with living room, kitchen, and back porch.

Bungalow Eight founder Maithili Ahluwalia’s Mumbai home
A warm and eternally comfortable home that adds a very special and distinct touch to the fashion landscape of Mumbai. She has her former store, Bungalow Eight with one of the first and most unconventional well develop interior design firms which adds clothing and interior designs. It is with concept boutiques and offers intimate appeal with classic, eclectic, global, and yet modern Indian aesthetics. Maithili decided to move into her own home that is six years ago and found a vintage art décor building in South Mumbai. Adds with beautiful homes that come with charming patina. It is an extension of her ideologies and comes with a new address sourced from her lovingly Bungalow Eight pieces. The store may come up with closed doors but its spirit and aesthetic developments are still intact with every room. She has been very creative with her soul sister, mentor and mother with sparring partner for almost two decades” says Maithili.
An Indian Plantation house on the remote organic firm in Kodaikanal
The farmhouse in Kodaikanal is Poolathur and nestked among hills in Rudrapada estate. It has 20 acres of plantation that is entirely run on regenerative and better use of organic farming practices. The most unique feature of the estate house is on a plantation that it overlooks an unspoiled valley with a single settlement in sight as per architect Niels Schoenfelder of Mencius Enterprises. He has put all his efforts into making the house look from scratch to finish over three years. It is unlike most estate houses that one does not sit at an aloof distance from the plantation. It adds with a residence that is close to nature and it adds with a clear view of activity on the farm. It has floor-to-ceiling glass walls that offer an unobstructed view of mountains. It creates an overall vibe of more pavilion and gives less indoor living space. It adds with simplicity and serenity with key drivers for all the project within this area. The homeowners wish to get vernacular developments. The entire property has a rugged and natural feel to it. The floors come with alternate and locally sourced Kadapa stones and plain cement. It has woods use with ceilings, furniture and windows with mostly that comes with sturdy teak. It has some of the birch ply within the kitchen area. Most of the furniture is from the vintage pieces that always exist with the owner’s family. It adds with few pieces that are handcrafted by Pondicherry base designer Vincent Roy.
Also Read :
Vinita Chaitanya Bengaluru Home adds new spirituality
The home offers soaring ceilings, pristine white walls, and large open spaces. It is for industrialist Dilip Surana. It adds a sense of calm and is associated with temples that house a warm, grounded couple, with a daughter. They also own three playful dogs. The designer homes have eclectic homes better known with distinctive gilt-edge glamour to spaces. The home offers predominant white palette as base, with craftsmanship and motifs from ancestral Rajasthani heritage. The owners are just loving it.

