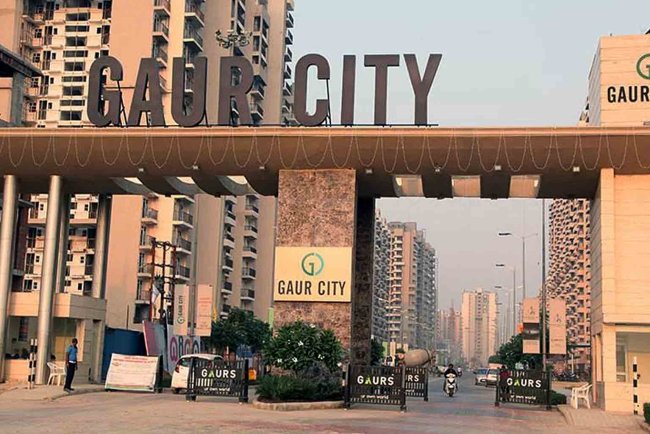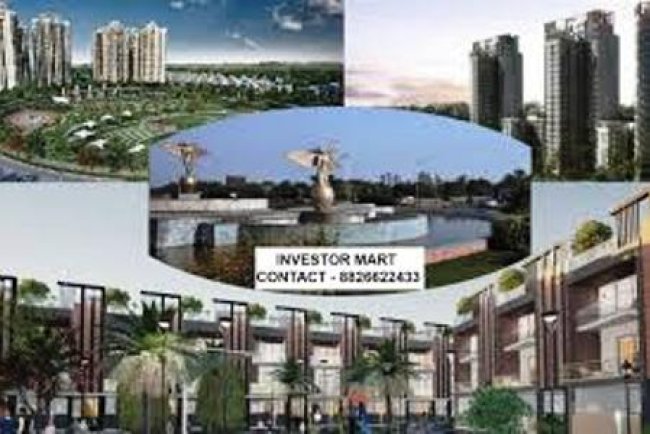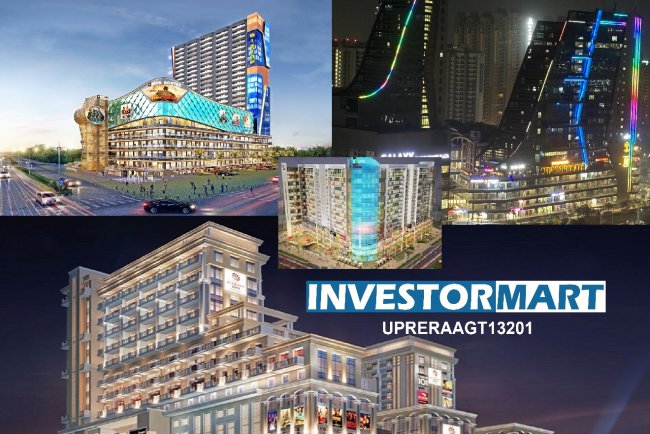Projects in Gaur City 2 Noida Extension
Gaur City 2 in Noida Extension is a prominent township offering a variety of residential and commercial projects. It includes multiple avenues like the 11th, 14th, and 16th Avenues, each featuring well-designed 2 and 3 BHK apartments with modern amenities such as clubhouses, swimming pools, and sports facilities. The township also hosts commercial projects like Gaur City Galleria and Gaur City Center, providing retail shops, office spaces, and entertainment options. With a strategic location, ample green spaces, and comprehensive amenities, Gaur City 2 is an ideal destination for comfortable living and thriving business opportunities.
Gaur City 2 Noida Extension has Gaursons, everywhere. A builder who rules the residential and commercial property has almost single-handedly changed the landscape of Noida Extension. A huge chunk of residential and commercial properties come within the area of Gaursons. This makes it easy to live and creates a better lifestyle environment. The project adds residences as developments that are lifestyle homes with beautiful developments that give better living areas. It makes ease with living good developments that come with amenities, and specifications and gives you perfect development with all needs within the project area.
Some of the projects creates a saga of residential and commercial developments that has given better ways for people of Delhi-NCR and people from all parts of world to lead lifestyle that makes them live with comforts.
It also gives them multiple reasons to understand buying residences at Gaur City 2:

It gives you residences with a location at Sector 121, Noida Extension. Important developments as connectivity offers Gaur City @ 11 km to Kalindi Kunj. Although, people prefer their vehicles to reach for the short distance you get battery vehicles. If you wish to get metro services then the nearest station is at Sec-32, Noida City Center. However, metro services at the G.N. West location are awaited and soon to be a possibility for residents. Soon connecting with Jewar Airport will give connectivity by air a new milestone achievement for the people of UP. The project gets certification as Green building development by IGBC. It gives immediate connectivity towards Meerut and Dehradun by Delhi-Merrut Expressways. It offers cricket, a football stadium with lights and the cricket stadium has an academy by Mr. Madan Lal. It gives access to water that never ceases and you get power back-up 24/7.
Some of the residential and commercial developments that make residences count as best of days. The residences here give better lifestyle amenities and specifications that match your needs.
Gaur City 16th Avenue: The residential project gives lifestyle homes that create residences with your comforts, needs, and pleasure. It is within a residential area making it with ease of living, better specifications, and developments that give residents all their needs. It makes life easy with ease of connectivity, better superior specifications, and pre-certification from IGBC. Gaur City 16th Avenue has master planning done by architectural consultants from Singapore as RSP. The project offered a price appreciation that is with 24.35% within the last 1 year. It gives properties with huge power backup, 24/7 water supply and it adds with better living standards. It has residences with II, III, and IV-bed apartments with ready-to-move developments by 2016, April.
Some of the similar projects with differences that come with residential size. Although, amenities and specifications are the same it is a great way to lead a life with comfort. It makes residences feel alive with spacious living and comforts that cannot be rated but reviews stand as testimony for it. The buyers and residents find the area alive with all types of people gaining comforts, from business to medical sales. The institutes from education to sports are found within the project area.

A multiple-project avenue that has seen immense developments within the past two decades. It serves with changing needs of residents who earlier had accommodation within flats with no amenities but now find it not to be counted on figures. Here it creates multiple hues with projects that serve your needs at the location that you wish for:
-
Gaur City 12th Avenue at Sector 16-C, Greater Noida West.
-
Gaur City 11th Avenue at Sector 16-c, Greater Noida West.
-
Gaur City 10th Avenue at Greater Noida West.
-
Gaur City 5th Avenue at Sector 4, Greater Noida West.
-
Gaur City 2 - 14th Avenue at Sector 16-C, Greater Noida West.
-
Gaur Atulyam at Sector – Omicron 1.
-
Gaur Saundaryam is a few minutes away from Gaur City 2 at TechZone IV.
-
Galaxy North Avenue -2 is at Greater Noida West.
-
Gaur City Centre is the most developed lifestyle mall in Greater Noida West,
-
Saviour Greenarch
-
Gaur City the 7TH Avenue- with location @ Sec- 4, Noida Extension.
-
Gaur City Plaza is a commercial development that defines well-managed business opportunities with spacious shops at Sector 4, Greater Noida West.
-
Gaur World Smartstreet at Greater Noida West.
-
Gaur City Galleria is at Sector 16-C, Greater Noida West.
-
Gaur Mulberry Mansions luxurious developments with 1 acre for each residence at Sector 1, Greater Noida West.
-
Gaur Smart Homes – with smart amenities, specifications, and everything as premium @ Sec- 16-C, Greater Noida West.
-
Gaur City II 14th Avenue offers location and business development as High Street Sector 16-C, Greater Noida West.
-
Gaur City Centre Suites @ Sec- IV, Greater Noida West.
-
Gaur City Mall Office Space at Sector 4, Noida Extn.
Gaur City 2 Noida Extension you get these many residences that have created a region that gives huge opportunities. It is with buying, sale, resale for residences and commercial developments at affordable cost.


























